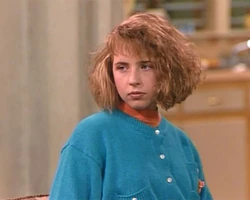
So sorry kids, but no I do not have pictures of the interior of the house used for the cut scenes in Roseanne.
This is such a funny subject, because nothing set-wise on this show makes any sense what so ever. At all. Nada.
I have friends that have been to the actual house used for the cut scenes and literally thats ALL they had to do with the show. They used the same pictures over and over at different speeds at different angles for pretty much all 9 seasons. The house now has different windows and doors – and from what I’ve gathered its still on the market.
The house doesn’t match the set in any way, I think in previous discussions on other posts we’ve concluded that the set design (especially with the upstairs!) has so many structural flaws theres no way it could actually fit with the house at 619 S Runnymeade in Evansville, IN. The upstairs doesn’t even maintain consistency from season to season, there’s no way it could do so structurally.
Which brings us to the core of the point at hand: THE SHOW ISN’T EFFING REAL! I’m sorry to shatter the illusion but the Conners were a family created by a writer. They never lived in that house, I mean shit people – BECK WAS PLAYED BY TWO SEPARATE ACTRESSES!!! It’s television, I heard that when we weren’t looking they used the same set for Family Matters.
About the actual house, this is what one of my readers had to say in a previous blog:
“The problem is the front door. It doesn’t fit the house layout. The door is on the right corner on the outside shots and on the inside shots the door is in the middle. >I was at the actual house today (no one lives there) and the floor plan inside the house is not the same as on the show. It’s not even close. The stairs in the real house are straight ahead as you walk into the house and the living room is to the left.”
He also said “The inside is not the same layout on the show. The picture window is were the living room is and about 10 feet back is a wall parallel with the front of the house. To the right is another section that could be a second small living room but it is overshadowed by the stairs and then it looks like the kitchen is in the back.”
Unfortunately he couldn’t get pictures of the interior because the house was too dark for him camera to pick up any decent images. Here’s a link to that blog.

