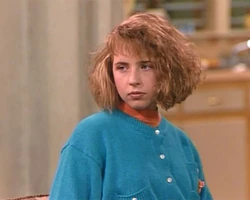So sorry kids, but no I do not have pictures of the interior of the house used for the cut scenes in Roseanne. This is such a funny subject, because nothing set-wise on this show makes any sense what so ever. At all. Nada. I have friends that have been to the actual house used for the cut scenes and literally thats ALL they had to do with the show. They used the same pictures over and over at different speeds at different angles for pretty much all 9 seasons. The house now has different windows and doors – and […]
THE SECOND FLOOR.
In a previous and very popular post I reproduced the first floor of the set of Roseanne but the lingering question won’t leave my head – what about the SECOND floor? Every way I’ve looked at it I can’t make any kind of sense out of it. It simple doesn’t fit together in any way shape or form. Where does the staircase lead to? Are the kids rooms opposite each other or parallel? And WHERE, exactly, do the doors in DJ’s rooms lead to?
Roseanne House pt 2
Today I discovered Google Sketch Up, and guess what I did with it. That’s right folks. A 3D RENDER of the Conner Family’s floor plan. Here’s the detailed floorplan and it’s correct as far as I’ve been able to tell from watching every single episode an hour a day every morning. From here you can see the *secret* hallway behind the pantry in the kitchen. Here’s the overview of the living room looking into the kitchen. You can see the default Google man that looks surprisingly like little David Healy by Dan’s chair. I even managed to find a textile […]
Dan and Roseanne Conner’s Floor Plan – updated
I guess from many of my posts you would think that I’m obsessed with Roseanne. And yes, that may be a little bit true. Roseanne is the one show that after several decades of being on television I can still sit down and watch no matter what time of day or season.

